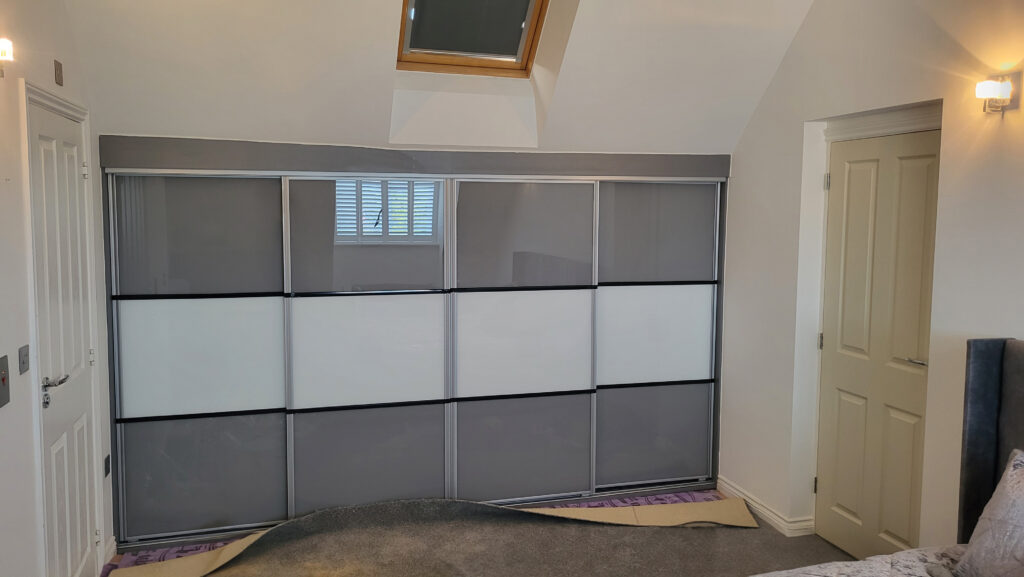Lofty Aspirations – Maximise Storage In Your Loft or Attic Conversion
July 2024
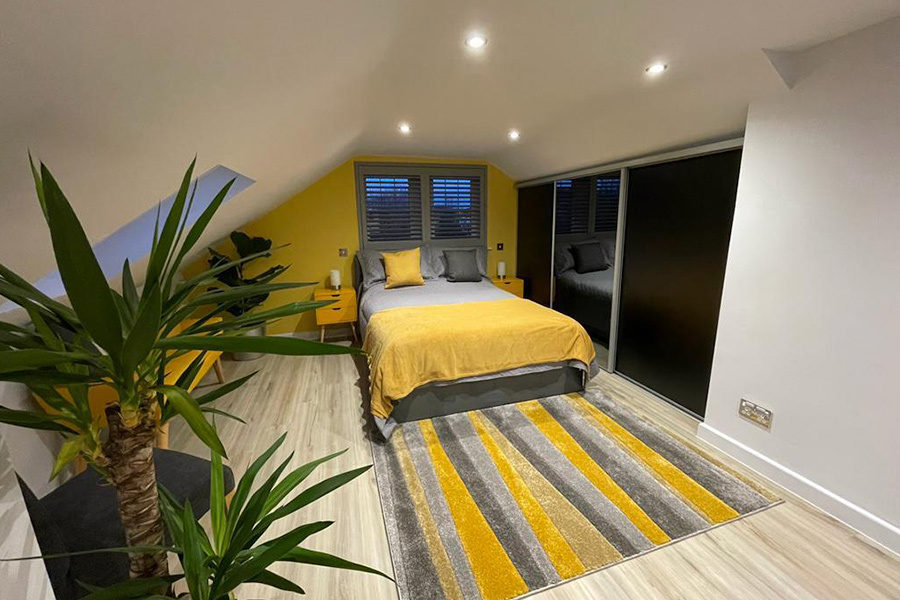
When expanding your home, the most popular options are typically to build an extension or convert your loft or attic space. In the case of the latter, this newly created room can become an additional bedroom, a home office or an extra living space – such as a playroom for the kids.
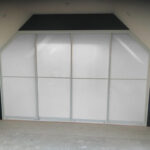 As not all rooms and ceilings are square, particularly in spaces such as attics or lofts, special solutions are required to make sliding doors work in these areas. Sloping ceilings generally come in two forms – ‘side-to-side’ where the top left and / or top right-hand corner of the opening is ‘cut off’ by the ceiling, and ‘front-to-back’ in which the opening height of the wardrobe reduces the further you go back into the wardrobe. Each of these angled ceiling types requires a unique solution to make your sliding doors work.
As not all rooms and ceilings are square, particularly in spaces such as attics or lofts, special solutions are required to make sliding doors work in these areas. Sloping ceilings generally come in two forms – ‘side-to-side’ where the top left and / or top right-hand corner of the opening is ‘cut off’ by the ceiling, and ‘front-to-back’ in which the opening height of the wardrobe reduces the further you go back into the wardrobe. Each of these angled ceiling types requires a unique solution to make your sliding doors work.
In this blog, we’re taking a look at ‘front-to-back’ sloping ceilings but if you’re looking for more information on ‘side-to-side’ (as shown above in the image to the left), we have you covered here.
Bespoke Fitted Sliding Wardrobes For Loft/Attic Conversions
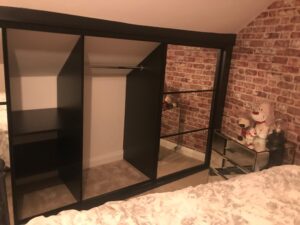 One of the biggest challenges when converting a loft or attic space is the impact of the slope of the roof. As the roof angles downwards, you gradually begin to lose usable height and can be left with wasted spaces around the edges of the room. Even adding furniture into these spaces can be a problem as most furniture will only fit so far against the ceiling – inevitably leaving a void of unused space behind it. This is often masked by false walls, but why waste that space when you could make valuable use of it? A bespoke fitted wardrobe is a sleek and functional solution that enables you to maximise the space in your new loft or attic conversion.
One of the biggest challenges when converting a loft or attic space is the impact of the slope of the roof. As the roof angles downwards, you gradually begin to lose usable height and can be left with wasted spaces around the edges of the room. Even adding furniture into these spaces can be a problem as most furniture will only fit so far against the ceiling – inevitably leaving a void of unused space behind it. This is often masked by false walls, but why waste that space when you could make valuable use of it? A bespoke fitted wardrobe is a sleek and functional solution that enables you to maximise the space in your new loft or attic conversion.
When you think of wardrobes, you probably think of a large unit of furniture that’s as tall as, if not taller than, you. While that is fairly standard when it comes to pre-built wardrobes, the beauty of a fitted wardrobe is it is designed and custom-made to fit your exact requirements, dimensions and specifications. However awkward the space may seem, a sliding door wardrobe can be utilised to make efficient use of your space, creating a storage solution that fits seamlessly into your room.
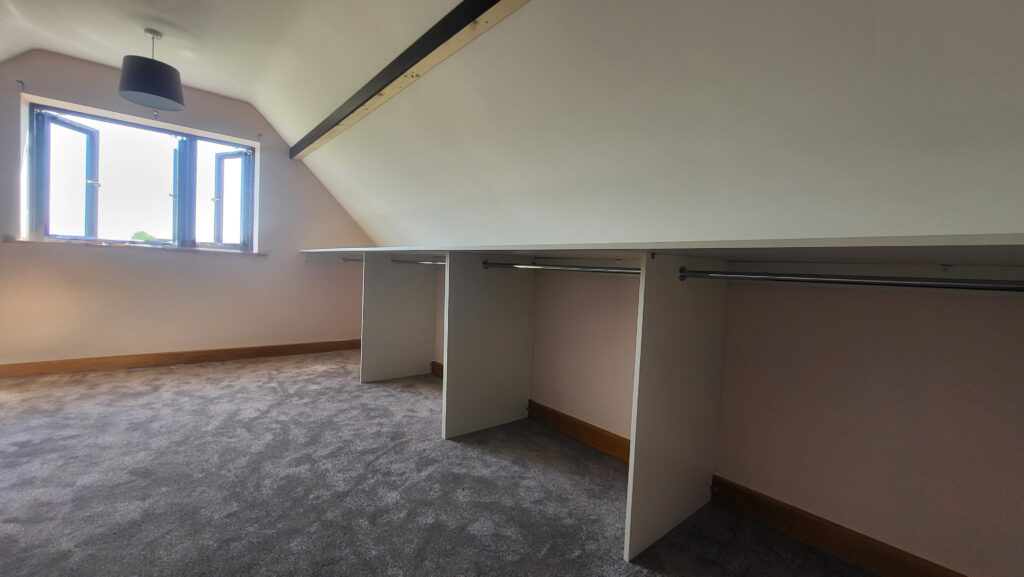
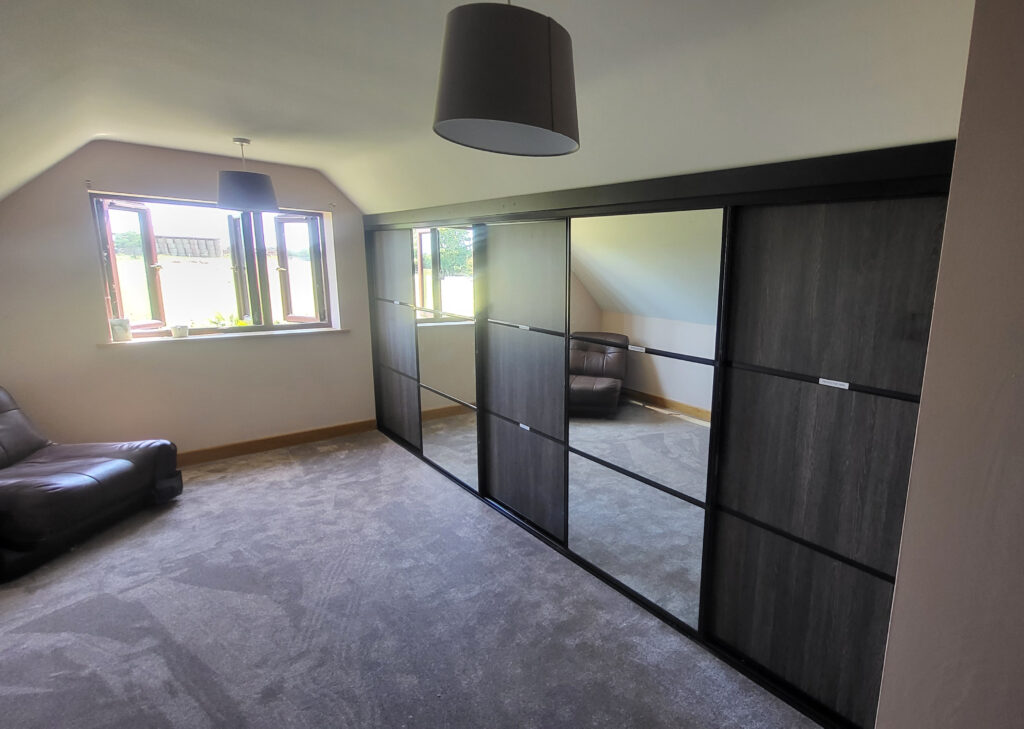
Fitted Wardrobes For Front-To-Back Sloping Ceilings

For front-to-back sloping ceilings, we recommend the use of timber as shown in the image to the left or adjustable angled brackets as shown below which allow angles of between 30° and 60º to be achieved whilst securing the top track to the angled ceiling and a fascia casing board to hide everything neatly. Both timber or angled ceiling brackets must be pre-fitted before opening measurements are taken. We also offer fascia casing boards to hide the brackets or timber and match the casing in the following colours:
- Cashmere
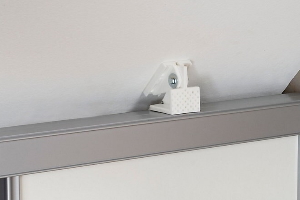
- Dusk Grey
- Matt Black
- Matt White
- Stone
- Vanilla
- Dijon Walnut
- Medium Oak
- Lakeland Maple
- Chalk Grey

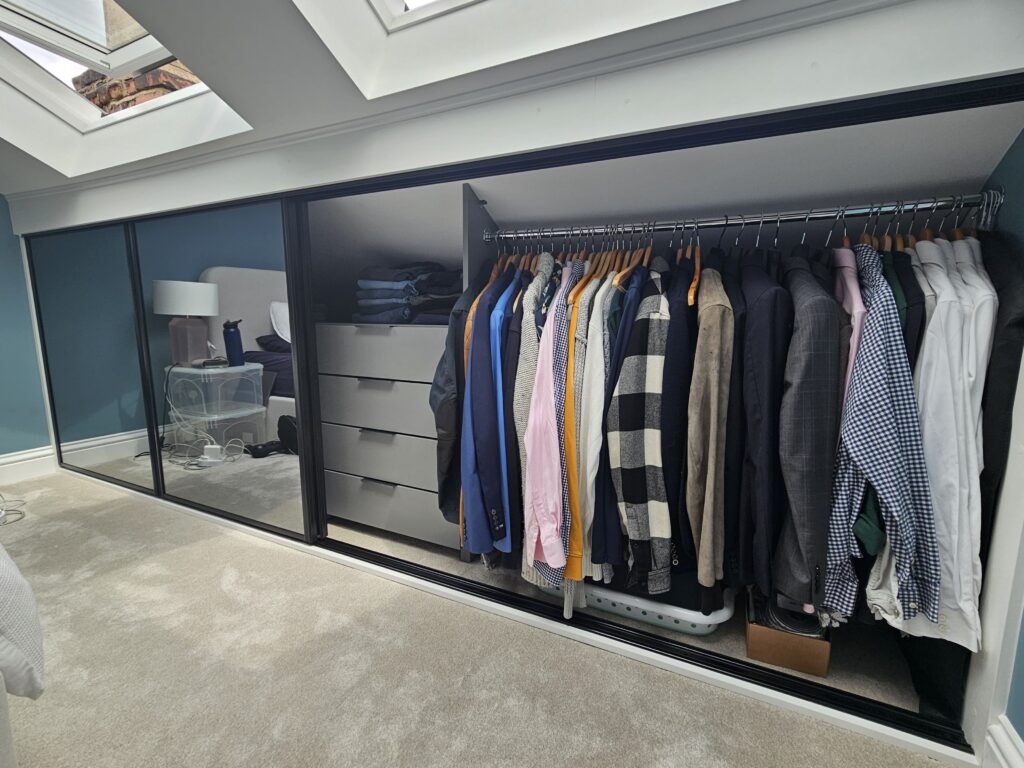
Seamless Storage As A Feature In Your Attic Conversion
Even though your fitted wardrobe may not sit at a standard ‘full-height’, quintessential wardrobe interiors like hanging rails, drawers and shelves can still of course be installed – however, a wardrobe doesn’t necessarily have to store clothes. It can serve as integrated storage for whatever you may need – concealing ‘clutter’ or hiding away a few of those items that would have otherwise been stored in your loft before the conversion. Sometimes the sliding doors are primarily there to hide the less appealing features behind.
An additional benefit of fitted sliding wardrobes is that they don’t require the extra space in front to open, as with traditional hinged doors, allowing you to make the most of your floor space, which is often at a premium in loft or attic conversions.
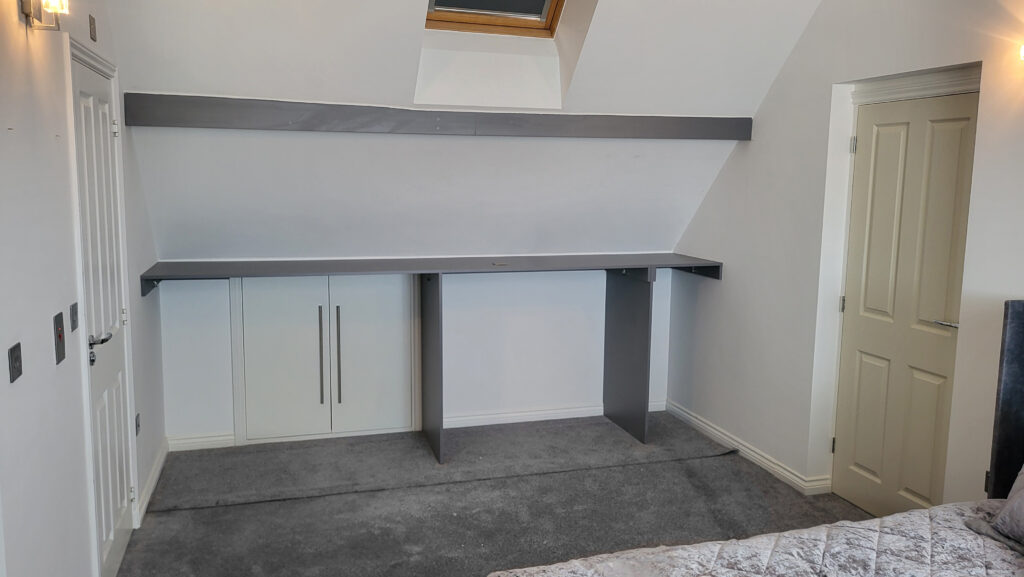
Design Your Own Sliding Wardrobe For Your Loft Conversion
At My Sliding Wardrobe, we deliver you easy-to-use tools to design your own perfect sliding door wardrobe exactly how you want it and visualise the options for yourself – with our bespoke 3D Wardrobe Designer. Simply enter the dimensions of the opening of your space and try out different features and finishes to discover your perfect personalised look.
While there is a little more complexity to the design of a sliding wardrobe that fits around sloping ceilings, we’re here to help every step of the way, removing that complexity to make everything as simple as possible for you. Get in touch for a free Virtual Consultation .
About My Sliding Wardrobe
My Sliding Wardrobe is a leading specialist in bespoke, handmade custom sliding doors and wardrobes. Our wardrobes come with a 12 year warranty and are handmade in the UK to the highest standard with style, quality and affordability in mind. All of our custom sliding doors are manufactured with high quality glass, mirror and woodwork finished in contemporary metal framework in a large range of styles and designs. You can use our exclusive and unique online 3D design tool to create your perfect wardrobe and if you need any assistance, please contact us any time.

